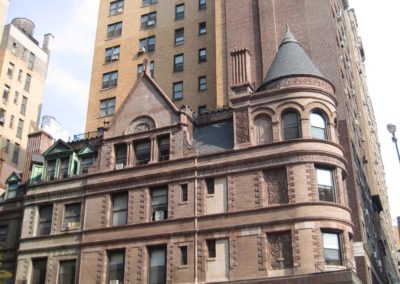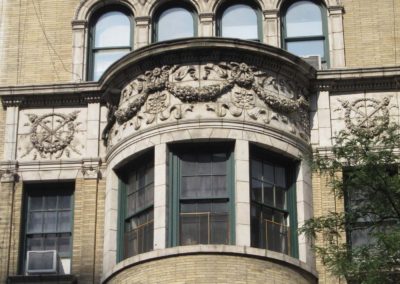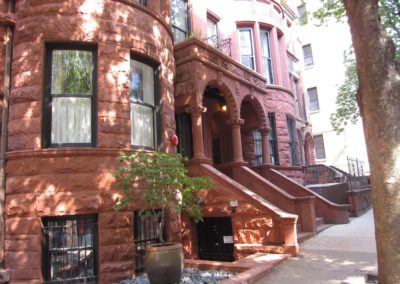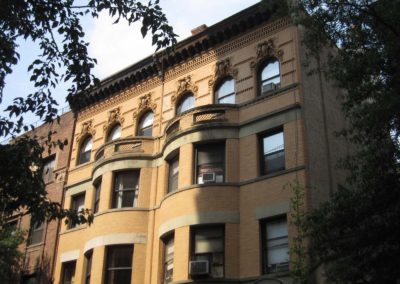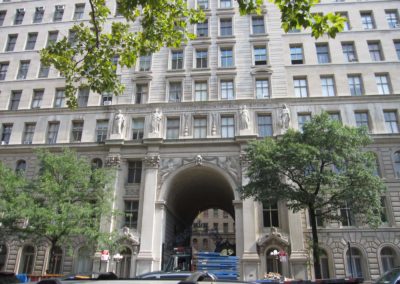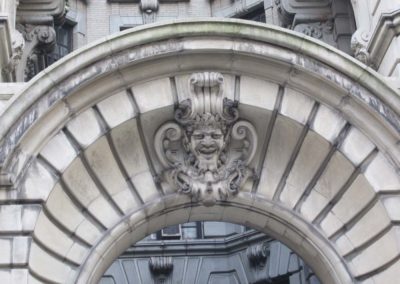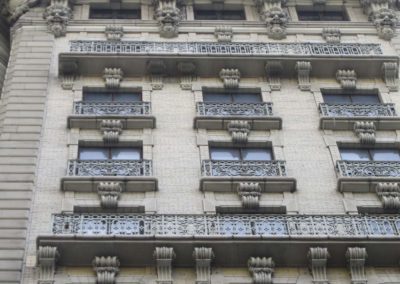West End-Collegiate Historic District Extension
Historic District Maps – Click to Enlarge
West End-Collegiate Historic District Extention
West End-Collegiate Historic District Extension
General boundaries include Riverside Drive, West End Avenue and parts of the west side of Broadway from the north side of West 70th St to the south side of West 79th St (see map). It abuts the West 71st Street Historic District, designated in 1989, and the West End – Collegiate Historic District, designated in 1984.
Individual Landmarks in Extension:
– The Apthorp Apartments (2201-19 Broadway/390 West End Ave): Clinton & Russell, architect – built 1906-8
– Kleeberg Residence (3 Riverside Drive): C P H Gilbert, architect – built 1896-98
– Prentiss Residence (1 Riverside Drive): C P H Gilbert, architect – built 1899-1901
– The Chatsworth Apartments & Annex (340 & 344 W 72 St): John E Scharsmith, architect – built 1902-4 & 1905-6
– Diller Residence (309 W 72 St): Gilbert A Schellenger, architect – built 1899-1901
– Sutphen Residence (311 W 72 St): C P H Gilbert, architect – built 1901-2
NYC Landmarks Preservation Commission Designation Report* 2013: Summary
The West End-Collegiate Historic District Extension consists of approximately 220 residential and institutional buildings and is located west of Broadway between West 70th and 79th Streets. The boundaries of the extension encompass and extend the boundaries of the West End-Collegiate Historic District, which was designated by the Landmarks Preservation Commission in 1984, and more than doubles the size of the existing historic district. The buildings in the extension were built primarily between the mid-1880s and the late 1920s, and represent the various phases of development that transformed this once rural area into a dense urban enclave of speculatively built single-family dwellings and grand high-rise apartment buildings.
Between the mid-1880s and the turn of the century real estate developers and property owners hired some of the city’s most prominent residential architects including Clarence True, George F. Pelham, C. P. H. Gilbert, Henry J. Hardenburgh, Lamb & Rich and Thom & Wilson to design single-family row houses and town houses in a variety of styles and materials. Throughout the extension, picturesque residences in the neo-Grec, Romanesque Revival, Renaissance Revival, Queen Anne, and Beaux-Arts styles were executed in brownstone, limestone and brick. Within the rows of houses a rhythmic pattern was often established by the application of elements such as bow fronts, bay and oriel windows, dormers, gables, and balconies.
In the 1890s, as apartment living gained respectability among the middle and upper classes, developers in the West End-Collegiate Historic District Extension built small multiple dwellings, often referred to as “French flats.” Designed in the popular styles of the time, these buildings were compatible in scale and materials with the neighboring houses. With the advent of the smaller, more practical electric elevator, developers within the extension began constructing larger multiple dwellings ranging in height from six to nine stories and covering multiple lots.
In the 20th century multiple factors contributed to the changing character of the West End-Collegiate Historic District Extension. After 1900, developers focused on flats and apartment buildings as escalating construction costs made single-family row house development unfeasible and the opening of the IRT subway in 1904 made the Upper West Side more accessible to the city’s expanding population. Single-family dwellings and small flats were demolished and replaced with apartment buildings of 12 to 16 stories throughout the extension. Buildings on corner lots with Broadway frontage included space for commercial ground floor tenants. Rules established by the Tenement House Act in 1901 determined the form, massing, and maximum height of new residential buildings until 1929. These regulations contributed to the height of apartment buildings, particularly along West End Avenue, designed during the 1910s and 1920s by many of the city’s most prominent residential architects including Schwartz & Gross, Gaetan Ajello, Rosario Candela, Emery Roth and George F. Pelham. Under the Multiple Dwelling Law of 1929, all new construction came under the regulations established by the 1916 Zoning Resolution. In the 1920s and 1930s buildings rising to 20 and 22 stories were constructed. The following decade several buildings in the Moderne and Modern styles were constructed in the extension, after which new construction ceased until the 1960s, when the last new buildings were constructed.
As the West End-Collegiate Historic District Extension developed, schools, houses of worship, and clubs were erected to serve the needs of the growing population. Churches and schools include the Dutch and Flemish Renaissance Revival style West End Collegiate Church and Collegiate School (1891-92, Robert W. Gibson, a designated New York City Landmark) and the Gothic Revival style Rutgers Presbyterian Church (1921-26, Henry Otis Chapman). The Romanesque Revival style Level Club and Masonic Hotel (1925-27, Clinton & Russell, Wells, Holton & George) opened in 1927 and with demographic changes in the late 20th century later became a single-room-occupancy hotel and is now residential condominiums.
In its broad array of row houses, town houses, flats, high-rise apartment buildings, schools, and churches buildings, the West End-Collegiate Historic District Extension represents, in microcosm, the development of the Upper West Side of New York since the mid-1880s. Designed by some of the city’s most prominent architects and executed in the dominant styles of their eras, these buildings form a distinct section of the city that complements the previously designated West End-Collegiate, West 71st Street, Riverside-West End Extension I, and Riverside Drive-West 80th-81st Street Historic Districts.
* WEST END-COLLEGIATE HISTORIC DISTRICT EXTENSION Designation Report
Essay researched and written by Cynthia Danza
Architects’ Appendix researched and written by Jennifer L. Most
Building Profiles by Cynthia Danza and Jennifer L. Most
Edited by Mary Beth Betts, Director of Research and Virginia Kurshan
Photographs by Christopher D. Brazee
Map by Jennifer L. Most
Additional Research by Kelly Hovelsrud
Commissioners
Robert B. Tierney, Chair
Pablo E. Vengoechea, Vice-Chair
Frederick Bland
Diana Chapin
Michael Devonshire
Joan Gerner
Michael Goldblum
Christopher Moore
Margery Perlmutter
Elizabeth Ryan
Roberta Washington
Kate Daly, Executive Director
Mark Silberman, Counsel
Sarah Carroll, Director of Preservation




