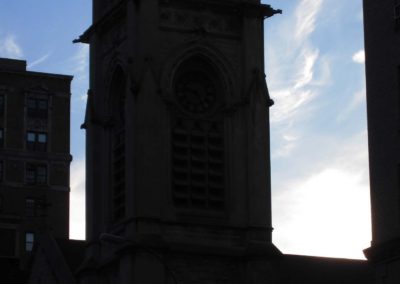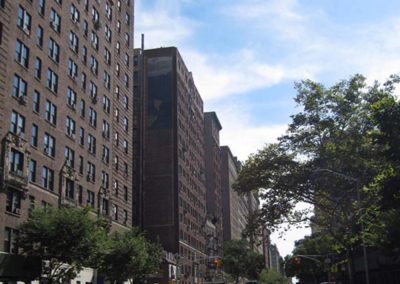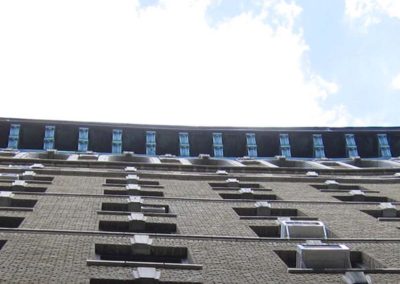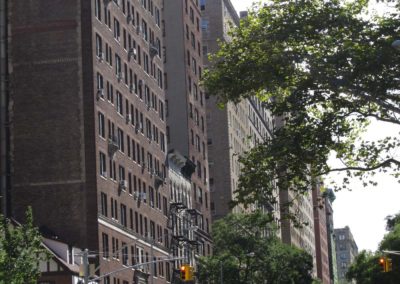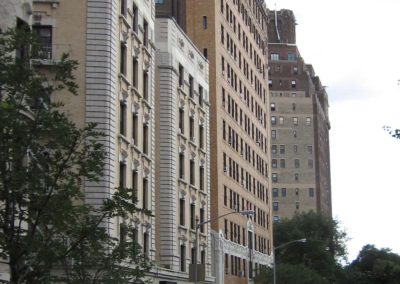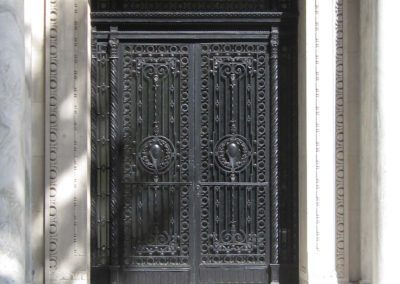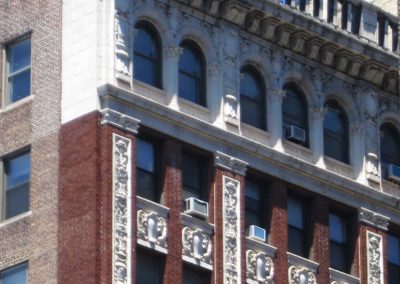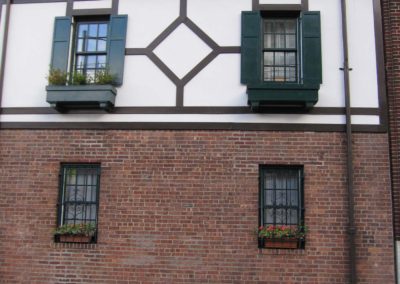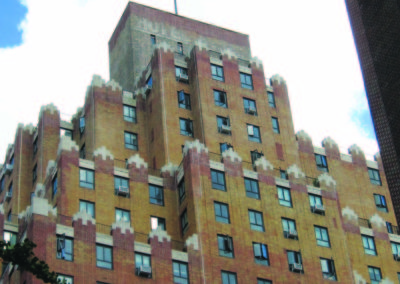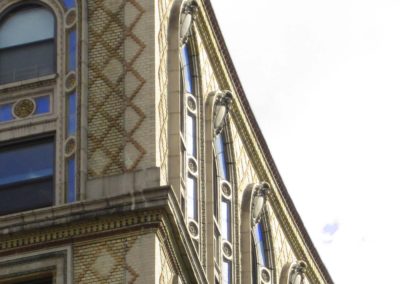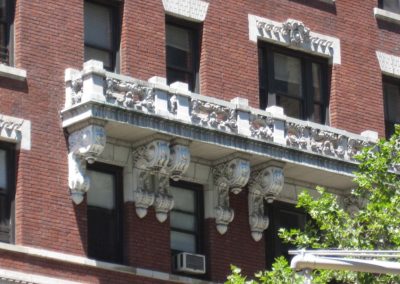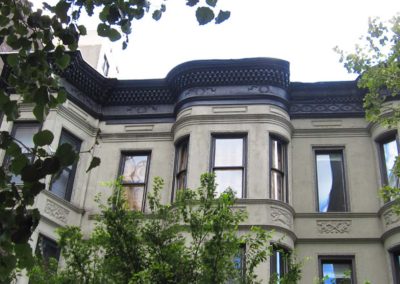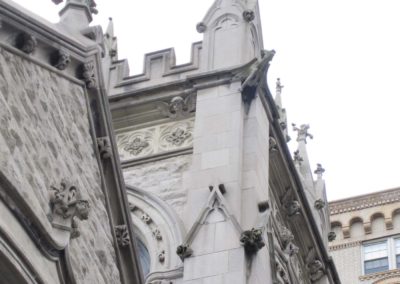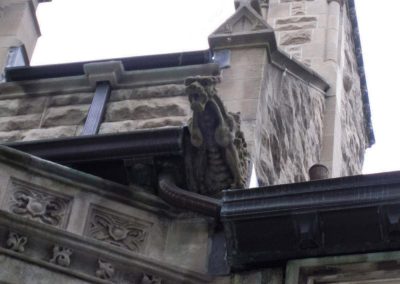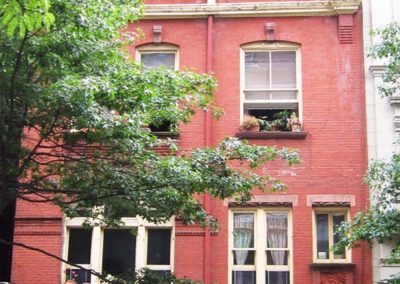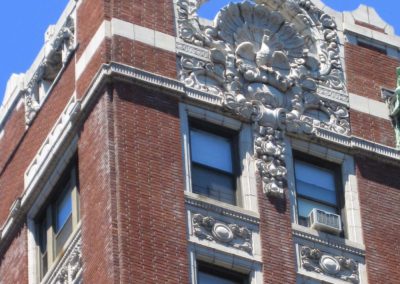Riverside-West End Historic District Extension II
Historic District Maps – Click to Enlarge
Riverside-West End Historic District Extension II
Riverside-West End Historic District Extension II
Buildings Not Designated
Riverside-West End Historic District Extension II
General boundaries include Riverside Drive (from 95th St) and West End Avenue (from 94th St) to West 108th St, with a block on the west side of Broadway from 105th to 106th St (see map). It abuts the northern boundary of the Riverside West End Historic District, designated in 1989, and the Riverside – West End 105th St Historic District, designated in 1973.
Individual Landmarks in Extension:
– 858 West End Ave: Schneider & Herter, architects – built 1892-93
– 856 West End Ave: Schneider & Herter, architects – built 1892-93
– 854 West End Ave: Schneider & Herter, architects – built 1892-93
– 254 West 102 St: Schneider & Herter, architects – built 1892-93
– Schinasi Residence (351 Riverside Drive): William B Tuthill, architect – built 1907-9
– Master Building (310-12 Riverside Drive): Harvey Wiley Corbett, architect in association with Sugarman & Berger – built 1928-29
– Baumgarten Rsidence (294 Riverside Drive): Schickel & Ditmars, architects – built 1900-01
– Pomander Walk (94th-95th St/ Broadway & West End Ave): King & Campbell, architects – built 1921
NYC Landmarks Preservation Commission Designation Report* 2015: Summary
The Riverside-West End Historic District Extension II consists of approximately 344 residential and institutional buildings. Built primarily between the mid-1890s and the early 1930s, these buildings represent the various phases of development that transformed the once rural area between West 89th Street and West 108th Street west of Broadway into a dense urban enclave of speculatively built single-family dwellings and grand high-rise apartment buildings.
The character and sense of place of the district derives from its two spines: Riverside Drive and West End Avenue. Both have a remarkably homogeneous character – lined by large apartment buildings creating a strong streetwall, with some small clusters of row houses and mansions dating to the area’s earlier periods of development. The side streets knit together the two great avenues, and are lined with architecturally significant row houses, mansions, and other residential buildings. With the exception of some neighborhood-oriented institutional buildings (including schools and religious structures), the proposed historic district is almost exclusively residential.
While today the district’s sense of place is created by the large apartment buildings and consistent street wall on West End Avenue and Riverside Drive, these buildings replaced some of the earliest development in the area. Between the mid-1890s and the first decade of the 20th century developers hired some of the city’s most prominent residential architects including Clarence True, C. P. H. Gilbert, Schneider & Herter, Neville & Bagge, M. V. B. Ferdon, George F. Pelham, Janes & Leo, Gilbert A. Schellenger, Henry Andersen, John Hauser and others to design single-family row houses in a variety of styles and materials. At the same time, some of the same architects were hired by developers to design multiple dwellings known as flats. Early buildings were compatible in scale and materials with the neighboring houses but with the advent of the smaller, more practical electric elevator, larger buildings of six to nine stories covering multiple lots were constructed throughout the Extension.
On the side streets and in some small clusters on West End Avenue and Riverside Drive there are picturesque ensembles of row houses in the Renaissance Revival, Romanesque Revival, Queen Anne, Colonial Revival and Beaux-Arts styles in brownstone and/or brick with decorations in terra-cotta or copper. One such example is the group at 854-858 West End Avenue and 254 West 102nd Street (Schneider & Herter, 1892-93, individually designated New York City Landmarks). Within the rows a rhythmic pattern was often established by the applications of elements such as bow fronts, bay and oriel windows, dormers, gables, and balconies.
At the turn of the century, in an astonishingly rapid transformation rare in the development of the city, many of the single-family houses and small flats, which were less than 30 years old at the time, were demolished and replaced with apartment buildings of 12 to 15 stories on West End Avenue, Riverside Drive, and the large cross streets such as West 96th and West 106th Streets,. Multiple factors contributed to this transformation, particularly the rising cost of constructing and maintaining single family homes and the completion of the IRT subway in 1904, which made the area accessible to the city’s growing population. Rules established by the Tenement House Act in 1901 determined the form, massing, and maximum height of new residential buildings until 1929. These regulations contributed to the remarkably “consistent” height of apartment buildings particularly along West End Avenue, the first of which was the Stanley Court apartments at 945 West End Avenue (Charles E. Birge, 1905).
The apartment building construction trend continued into the 1920s with buildings by George & Edward Blum, Nast & Springsteen, Rouse & Goldstone, Neville & Bagge, Herman Lee Meader, Schwartz & Gross, Gaetan Ajello, Emery Roth, Rosario Candela, George F. Pelham and Sugarman & Berger. Under the Multiple Dwelling Law of 1929, all new residential construction came under the regulations established by the 1916 zoning legislation, which had previously only controlled the design of commercial buildings like the extension’s two apartment hotels: the 24-story Hotel Paris, 752 West End Avenue (Sugarman & Berger, 1929-31), and the 29-story Master Building, 310 Riverside Drive (Harvey Wiley Corbett, of the firm of Helmle, Corbett, & Harrison, Sugarman & Berger, associated architects, 1928-29, a designated New York City Landmark). By 1931, the most productive period of construction in the Riverside West End Historic District Extension II, which included the construction of a Byzantine Revival style synagogue for Congregation Ansche Chesed (Edward L. Shire, 1926-28) and the Tudor Revival style row house complex known as Pomander Walk (King & Campbell, 1921, a designated New York City Landmark), came to an end.
Riverside West End Historic District Extension II has a remarkably cohesive character, shaped by its two main spines, Riverside Drive and West End Avenue, which are lined by large apartment buildings creating a strong streetwall, with some small clusters of row houses and mansions dating to the area’s earlier periods of development. The side streets knit together the two great avenues. In its array of residential building types the Extension represents, in microcosm, the development of the Upper West Side of Manhattan since the 1890s. Designed by some of the city’s most prominent architects and executed in the dominant styles of their eras, these buildings form a distinct section of the city that complements the previously designated Riverside-West End and Riverside-West 105th Street Historic Districts.
* RIVERSIDE-WEST END HISTORIC DISTRICT EXTENSION II Designation Report
Essay researched and written by Marianne S. Percival
Building Profiles and Architects’ Appendix by Marianne S. Percival and Christopher D. Brazee
Additional Research by Christopher D. Brazee and Jay Shockley
Edited by Mary Beth Betts. Director of Research
Photographs by Christopher D. Brazee
Map by Daniel H. Watts
Commissioners
Meenakshi Srinivasan, Chair
Frederick Bland
Diana Chapin
Wellington Chen
Michael Devonshire
Michael Goldblum
John Gustafson
Adi Shamir-Baron
Kim Vauss
Roberta Washington
Sarah Carroll, Executive Director
Mark Silberman, Counsel
Jared Knowles, Director of Preservation
Lisa Kersavage, Director of Special Projects and Strategic Planning




