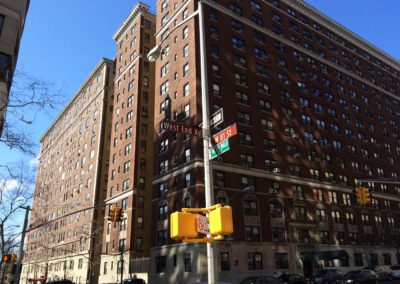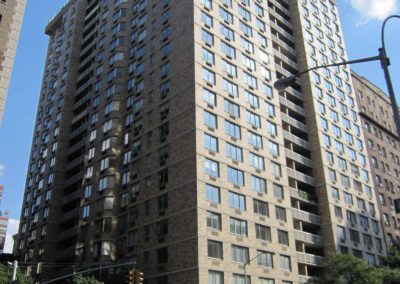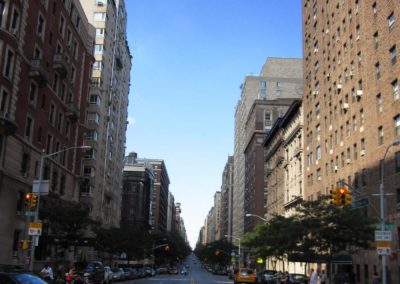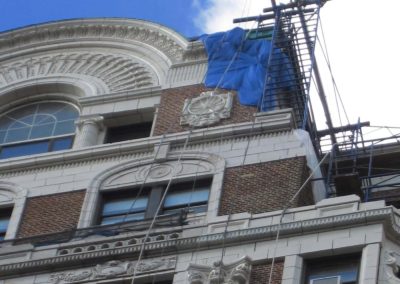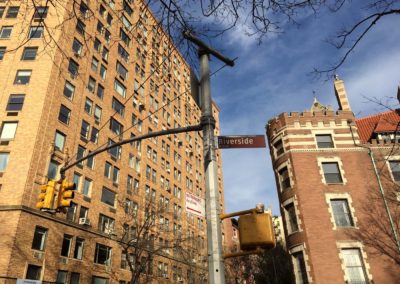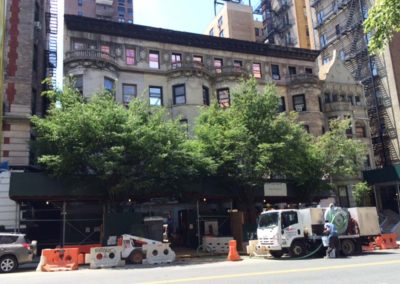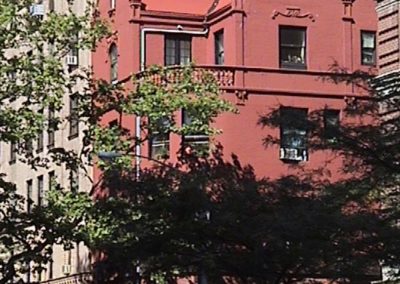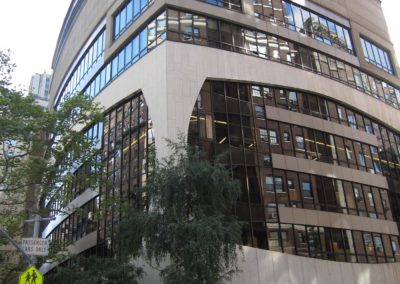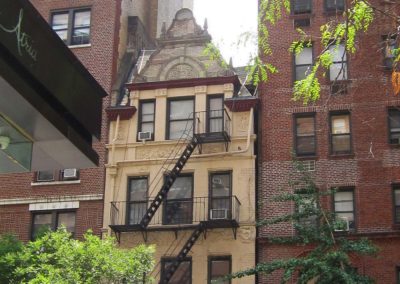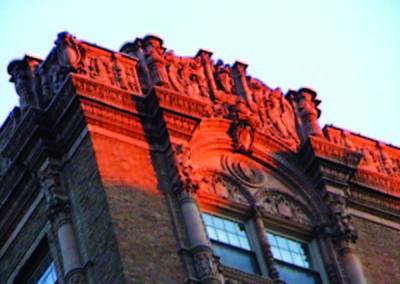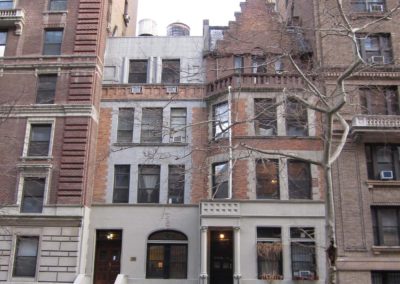Riverside-West End Historic District Extension I
Historic District Maps – Click to Enlarge
Riverside-West End Historic District Extension I
Riverside-West End Historic District Extension I
General boundaries include Riverside Drive, West End Avenue and the majority of the west side of Broadway from the north side of West 79th St to the north side of West 87th St (see map). It abuts the Riverside Drive – West 80th-81st Street Historic District, designated in 1985, and the southern border of the Riverside – West End Historic District, designated in 1989.
Individual Landmarks in Extension:
– The Normandy Apartments (140 Riverside Drive): Emery Roth & Sons, architect – built 1938-9
– Church of St. Paul & St. Andrew (540 West End Avenue): R H Robertson, architect – built 1895-97
– 520 West End Avenue (Leech Residence): Clarence True, architect – built 1892.
– 460-466 West End Avenue at 82nd (Mickey Mantle School/PS 811M): C B J Snyder, architect- built 1894-96
– 350 W 85th St (Red House): Harde & Short, architects – built 1903-4
337 W 85th St: Ralph S Townsend, architect – built 1890-91
335 W 85th St: Ralph S Townsend, architect – built 1890-91
333 W 85th St: Ralph S Townsend, architect – built 1890-91
331 W 85th St: Ralph S Townsend, architect – built 1890-91
329 W 85th St: Ralph S Townsend, architect – built 1890-91
326 W 85th St: Clarence True, architect – built 1892
324 W 85th St: Clarence True, architect – built 1892
322 W 85th St: Clarence True, architect – built 1892
320 W 85th St: Clarence True, architect – built 1892
318 W 85th St: Clarence True, architect – built 1892
316 W 85th St: Clarence True, architect – built 1892
103 Riverside Drive: Clarence True, architect – built 1898-99
104 Riverside Drive: Clarence True, architect – built 1898-99
105 Riverside Drive: Clarence True, architect – built 1898-99
107-9 Riverside Drive: Clarence True, architect – built 1898-99
332 W 83 St: Clarence True, architect – built 1898-99
NYC Landmarks Preservation Commission Designation Report* 2012: Summary
The Riverside-West End Historic District Extension I consists of approximately 194 residential, institutional, and commercial buildings. Built primarily between the mid-1880s and the late 1930s, these buildings represent the various phases of development that transformed the once rural area between West 79th and West 87th Streets west of Broadway into a dense urban enclave of speculatively built single-family dwellings and grand high-rise apartment buildings.
Between the mid-1880s and the turn of the century developers hired some of the city’s most prominent residential architects including McKim, Mead & White, Clarence True, George F. Pelham, C. P. H. Gilbert, Mortimer P. Thain, Joseph H. Taft, Kafka & Mott, and Janes & Leo to design single-family row houses and town houses in a variety of styles and materials. Throughout the extension, picturesque ensembles in the neo-Grec, Romanesque Revival, Renaissance Revival, Dutch and Flemish Renaissance Revival, Queen Anne, and Beaux-Arts styles were executed in brownstone and brick with decorative elements of terra cotta and copper. Within the rows a rhythmic pattern was often established by the application of elements such as bow fronts, bay and oriel windows, dormers, gables, and balconies. Clarence True, one of the most prolific architects in the area, was influential in the appearance of the Riverside-West End Historic District Extension I. A developer as well as an architect he popularized the American basement plan with its lower stoop in the 1890s and created the eclectic “Elizabethan Revival” style which combined English and French Renaissance elements best seen in his five houses at 332 West 83rd Street, 103, 104, 105, and 107-109 Riverside Drive (aka 334 West 83rd Street) (1898-99, designated New York City Landmarks).
In the 1890s, as apartment living gained respectability among the middle and upper classes, developers in the Riverside-West End Historic District Extension I hired some of these same architects to design small multiple dwellings, often referred to as “French flats.” Designed in the popular styles of the time and compatible in scale and materials with the neighboring houses, these buildings appeared on Broadway, West End Avenue, and the side streets. With the advent of the smaller, more practical electric elevator, developers within the extension began constructing larger multiple dwellings ranging in height from six to nine stories and covering multiple lots. One of the outstanding examples of the type is the French Gothic Revival style Red House at 350 West 85th Street (Harde & Short, 1903-04, a designated New York City Landmark) known for its boldly contrasting red brick and terra-cotta ornament and bays of multi-paned windows. Buildings on corner lots with Broadway frontage like the Saxony (Stein, Cohen & Roth, 1899-1900) the first apartment designed by Emory Roth and the Forres (George F. Pelham, 1899-1900) included space for commercial tenants.
In the 20th century multiple factors contributed to the changing character of the Riverside-West End Historic District Extension I. After 1900, developers focused on flats and apartment buildings as escalating construction costs made single-family row house development infeasible and the opening of the IRT subway in 1904 made the Upper West Side more accessible to the city’s expanding population. Single-family dwellings and small flats less than thirty years old were demolished and replaced with apartment buildings of 12 to 15 stories on West End Avenue, Riverside Drive, and West 86th Streets, an astonishingly rapid transformation rare in the development of the city. Rules established by the Tenement House Act in 1901 determined the form, massing, and maximum height of new residential buildings until 1929. These regulations contributed to the remarkably “consistent” height of apartment buildings, particularly along West End Avenue, designed during the 1910s and 1920s by Schwartz & Gross, Neville & Bagge, Gaetan Ajello, Rosario Candela, and George F. Pelham. Under the Multiple Dwelling Law of 1929, all new construction came under the regulations established by the 1916 zoning legislation. In the 1930s four high-rise apartments of 18 to 20 stories designed by Margon & Holder, Boak & Paris, and George F. Pelham, Jr. were constructed on Riverside Drive and West End Avenue. The following decade only one small apartment building was constructed in the extension, after which new construction came to a halt until the 1970s.
As the Riverside-West End Historic District Extension I developed, schools, houses of worship, clubs, and commercial structures were erected to serve the needs of the growing population. Between the 1890s and 1900s churches and schools including George Keister’s Romanesque Revival style First Baptist Church (1891-94), R. H. Robertson’s Romanesque/Renaissance Revival style St. Paul Methodist Episcopal Church (now the Church of St. Paul & St. Andrew (Methodist)) (1895-97, a designated New York City Landmark), Charles C. Haight’s Gothic Revival style St. Ignatius Protestant Episcopal Church and parish house (1901-02), C. B. J. Snyder’s Dutch Renaissance Revival style Grammar School 9 (now Mickey Mantle School/Public School 811M) (1894-96, a designated New York City Landmark) and William A. Boring’s Collegiate Gothic style St. Agatha’s School for Girls (now St. Agnes Boys High School) (1907-08) were constructed on prominent corner sites along Broadway and West End Avenue. With demographic changes in the 20th century, Congregation Ohav Shalom, Congregation Kehilath Jacob (the Carlebach Shul), and Congregation B’nai Israel Chaim adapted existing buildings for their use. On Broadway, the distinctive Broadway Fashion Building (Sugarman & Berger, 1930-31) is the one purpose-built commercial structure included in the extension. Designed in the Art Deco style, this building with its nearly continuous fenestration separated by glazed terra-cotta piers and decorative metal spandrels is a significant early example of an almost totally transparent glass curtain wall. The small Colonial Revival style building at 2307 Broadway (Neville & Bagge, 1897) originally housed the West Side Republican Club.
In its broad array of row houses, town houses, flats, high-rise apartment buildings, schools, churches, and commercial buildings, the Riverside-West End Historic District Extension I represents, in microcosm, the development of the Upper West Side of New York since the 1880s. Designed by some of the city’s most prominent architects and executed in the dominant styles of their eras, these buildings form a distinct section of the city that complements the previously designated Riverside-West End and Riverside Drive-West 80th-81st Street Historic Districts.
*RIVERSIDE-WEST END HISTORIC DISTRICT EXTENSION I Designation Report
Essay researched and written by Marianne S. Percival
Building Profiles and Architects’ Appendix by Theresa C. Noonan and Marianne S. Percival
Additional Research Jay Shockley
Edited by Mary Beth Betts, Director of Research
Photographs by Christopher D. Brazee
Map by Jennifer L. Most
Commissioners
Robert B. Tierney, chair
Pablo E. Vengoechea, Vice-Chair
Frederick Bland
Diana Chapin
Michael Devonshire
Joan Gerner
Michael Goldblum
Christopher Moore
Margery Perlmutter
Elizabeth Ryan
Roberta Washington
Kate Daly, Executive Director
Mark Silberman, Counsel
Sarah Carroll, Director of Preservation




